Samuel Wetzel, Superintendent of Building and Repairs, prepares a blueprint and estimate of cost, amounting to $1,165.94, for the chapel and assembly room. Richard H. Pratt forwards both documents to Commissioner of Indian Affairs E. A. Hayt and includes an explanatory cover letter.
Blueprints/Architectural Drawings
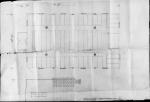
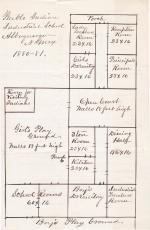
Sheldon Jackson encloses the plan for the Pueblo Industrial Indian Boarding School in Albuquerque, New Mexico to the Office of Indian Affairs. Jackson also states that he is having difficulty recruiting students for the Carlisle Indian School and the Hampton Normal and Agriculture School.
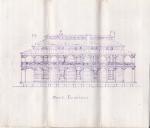
Richard Henry Pratt submits plans and specifications for building a new hospital on the grounds of the Carlisle Indian School. Pratt notes that he has received multiple estimates for the cost of the building as well as supplies and believes that the use of Indian apprentices will greatly reduce labor costs. He states that the old hospital…
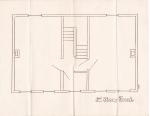
Richard Henry Pratt provides a copy of blueprints for building a small house for the disciplinarian of the Carlisle Indian School. Pratt notes that the house will allow room for additional pupils.
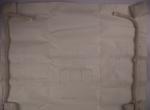
Richard Henry Pratt transmits to the Bureau of Indian Affairs plans for a building at the Carlisle Indian School to include a kitchen, dining room, laundry, and a sewing room along with a cellar for commissary supplies, root cellar, and coal bin. Pratt notes that using School labor and materials he can cut the cost down from the estimates given…

Richard Henry Pratt responds to an Office of Indian Affairs circular by providing answers related to the Carlisle Indian School focused on the buildings and grounds as well as providing enrollment statistics. Additionally, included are lists of supplies including furniture in various buildings, utensils, farm stock, and tools in various…

Richard Henry Pratt forwards plans and specifications for the proposed storehouse at the Carlisle Indian School.

Richard Henry Pratt forwards sends plans and specifications for adding on to the girls dormitory due to only receiving half of the appropriation for the building. Pratt also discusses the need for the new building in order to eliminate crowding. Included are seven enclosures including blueprints for the building, plan for the water closets, and…
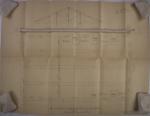
Richard Henry Pratt requests authority to build a new blacksmith and wagon shop at the Carlisle Indian School. Pratt submits specifications, estimate of supplies and labor, and blueprints.
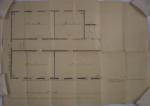
Richard Henry Pratt cites the epidemic of measles and following pneumonia that caused the hospital to become overcrowded. Included in the correspondence is plans to add an additional wing to the present hospital for $1,000 in material and labor.
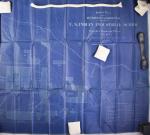
Richard Henry Pratt informs the Office of Indian Affairs that he has gone ahead and installed electric lights using the Charity Fund and believing that there would be no objection if the annual cost was less than the previous system. Pratt indicates that there was a small increase in price which he requests to be covered by his Government…
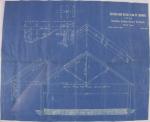
Richard Henry Pratt submits plans for a laundry building along with the invitation for proposals for supplies and further requests authority to spend the money in order to erect the building.
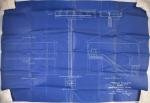
Richard Henry Pratt requests authority to purchase supplies and materials as well as to pay for labor in the construction of an addition to the industrial shops at the Carlisle Indian School. Pratt also encloses blueprints showing his plans for the addition.

Richard Henry Pratt provides his recommendations for expanding the school building at the Carlisle Indian School. Pratt provides blueprints along with the specifications for the expansion.
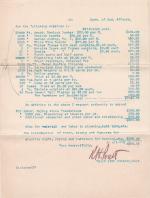
Richard Henry Pratt requests authority to purchase various supplies to build new employee quarters along with hiring skilled laborers. Pratt includes plans for the first floor of the building.
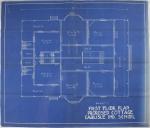
Richard Henry Pratt requests authority to purchase materials and employ specialized labor to erect a double cottage for employees along with the school's labor. Pratt asks that his request be approved immediately in order to complete the building before the end of the fiscal year. Pratt also includes the blueprints for the proposed building.…
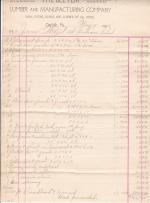
William A. Mercer forwards estimates and proposals for the construction of a new hospital building at the Carlisle Indian School.
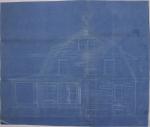
William A. Mercer forwards an outline of plans for the physician's cottage at the Carlisle Indian School and requests that the draftsman go over the outlines and plan the cottage.

W. G. Thompson discusses the excavation for the new hospital building and provides a sketch of the ground on which the hospital is being built.

Correspondence regarding a right of way for the Borough of Carlisle to construct and operate an outfall sewer on the grounds of the Carlisle Indian School.
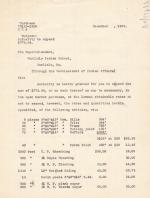
In light of a plan submitted by Carlisle Indian School Physician Dr. Shoemaker, Commissioner of Indian Affairs Francis E. Leupp directs Superintendent Moses Friedman to prepare an itemized list of supplies needed to build a tuberculosis camp. Friedman sends Leupp a blueprint of a camp. (The blueprint is attached in this file)
Chief of…

Plat of the Carlisle Indian School campus drawn by Isaac Bradley and traced by Isaac Willis. Includes buildings, walks, roads, and crossings.
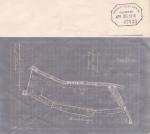
Chief Engineer of the Department of the Interior William Reed gives a report on the Carlisle Indian School garden, which is receiving too much water and flooding. He suggests building a ditch and embankment to protect against flooding. Assistant Commissioner of Indian Affairs E. B. Meritt forwards Reed's plans to Superintendent Oscar H. Lipps…
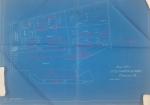
Carlisle Indian School Agriculture Teacher Leo Marks forwards maps or blueprints of both school farms and provides an inventory of the school's livestock. Commissioner of Indian Affairs Cato Sells thanks Marks' for his maps, inventory, and his farming knowledge.
