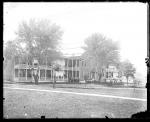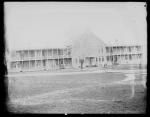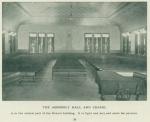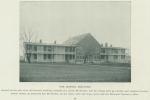Existing building (the South Barracks) used as the first school building in which classes were taught.
This building was demolished in July 1888 and replaced with a new building for the same purpose.


Existing building (the South Barracks) used as the first school building in which classes were taught.
This building was demolished in July 1888 and replaced with a new building for the same purpose.
![Campus After School [version 1], c.1885 Campus After School [version 1], c.1885](/sites/default/files/styles/views_taxonomy/public/image-photo/NAA_73232.jpg?itok=l0LNqdHp)
A view of students on the school grounds, some are in uniform, some are not. The male students are in the foreground, female students are in the distance. Some of the male students are standing, some are lying on the ground.
The Cumberland County Historical Society's copy of this image has the caption Campus After School…
![Campus After School [version 2], c.1885 Campus After School [version 2], c.1885](/sites/default/files/styles/views_taxonomy/public/image-photo/CCHS_PA-CH1_082a.jpg?itok=r2PSigER)
A view of students on the school grounds, some are in uniform, some are not. The male students are in the foreground, female students are in the distance. Some of the male students are standing, some are lying on the ground.
The Cumberland County Historical Society has three copies of this image: PA-CH1-082a, BS-CH-053, and 12-07-…

Existing building (the South Barracks) used as the first school building. Students are posed on the balconies and lined up to enter the building. A sign attached at the near end of the building reads "Schoolrooms."
This building was demolished in July 1888 and replaced with a new building for the same purpose.
The Cumberland…

View of the Second School Building shortly after it was completed. This view still has unrolled beds of sod in the front lawn and possibly saw horses related to the laying down the side walks or paths.
This building replaced the original school building, which was demolished in July 1888.

View of the Second School Building shortly after completion. This view has what look like saw horses or fencing enclosing side walks or paths.
The handwritten caption for this image says "School Building and Chapel." This new building contained a large assembly hall in the center section that replaced the old Chapel building.…

View of the Second School Building shortly after completion. This view has what look like saw horses or fencing enclosing side walks or paths. Two men appear to be sitting on the front steps.
This building replaced the original school building which was demolished in July 1888.

Second school building with many students on the porches and lined up to enter.
This building was built in 1888, replacing the original school building.

Second school building with a few students on porches and a few people in front.
Previous cataloging provides a date of November 1893 for this image.
This building was built in 1888, replacing the original school building.

Caption: THE ASSEMBLY HALL AND CHAPEL.
is in the central part of the School building. It is light and airy and seats 800 persons.
This image appears in United States Indian School Carlisle, Penna (Carlisle, PA: The School, [1895?]), p. 59. No prints of this image have yet been located.…

Caption: THE SCHOOL BUILDING.
erected on the site of an old barrack building, consists of a centre 86 x 60 feet, and two wings each 90 x 36 feet, and contains fourteen school rooms, an assembly hall 86 x 60 feet, an art room, book and store rooms and the Principal Teacher's office.
This image…
![Academic Building [version 4] color image; view of the academic building, edited to give it the appearance of a red brick building; a fire hydrant appears in the foreground](/sites/default/files/styles/views_taxonomy/public/image-photo/mc2002-02_b02_f03c.jpg?itok=k7AVW9B0)
The caption reads: Class Rooms, Indian School, Carlisle, Pa.
The postcard was addressed to Dr. Zatae L. Straw, 627 Union St., Manchester, N. H.

The caption on this postcard reads: Instruction Buildings, Carlisle Indian School. Carlisle, Pa.

The caption on this postcard reads: Academic Building, Indian School, Carlisle, Pa.
The only words on the back are standardized directions for where to write a message and where to write the address.
![Academic Building [version 3], c.1908 color image; view of the academic building (two story building with central area and two wings), building has been painted red in post-production, there are trees, a path, lines for a tennis court, and fire hydrant in front of the building](/sites/default/files/styles/views_taxonomy/public/image-photo/CIS-I-0125b.jpg?itok=3LtbjwuU)
The caption on the front reads: Class Rooms, Indian School, Carlisle, Pa.
The postcard was addressed to Mr. D. P. Young, 42 E. Philadelphia St., York, Pa. The message reads: "Woo! Woo! Big Injun! Saw Rose Adler here so feel as if I were at home. Will have to come home Monday Eve. sometime around eight."

The caption reads Academic Building, Indian School, Carlisle, PA.
This image appears in a fold-out booklet of postcard views titled Souvenir Views of Carlisle, PA (New York, NY: The Valentine Souvenir Company, c.1910).

The caption on the front reads: United States Indian School, Carlisle, Pa.
The only words on the back are standardized directions for where to write a message and where to write the address.
![Academic Building [version 2], c.1910 color image; view of the front of the academic building, the center of the building has been colored brown, trees stand in front of the building, a fire hydrant is in the foreground](/sites/default/files/styles/views_taxonomy/public/image-photo/CIS-MC-002_b1_f20b.jpg?itok=Yf35ItHO)
The caption on the front reads: Instruction Buildings, Carlisle Indian School. Carlisle, Pa.
The postcard was addressed to Mr. A. W. George, Vail Mille, N. Y. The message reads: "Carlisle Pa. Aug. 17 '10. Dear Friend Arch, Just a line to let you know that I haven't joined the silent majority. I am still neddling [sic]…
![Marching into the School Room [version 2], c.1910 color image; view of the academic building with a group of students lined up along the path leading to the building, center part of the building has been painted red (like brick)](/sites/default/files/styles/views_taxonomy/public/image-photo/CIS-I-0023_Marching-School-Room_0001.jpg?itok=aJSpNO2p)
The caption on the front of the postcard reads: Carlisle, Pa., Marching into School Room, Indian School.
The postcard was addressed to Mr. Charles Jaggers, 533 W. Venango St. Phila. Pa. The message reads: "Dear Kid: We haven't been up line yet but will go before long. We are compelled to pay $5 for a yearly ticket to all…
![Marching into School Room [version 1], 1911 color image; view of the academic building with a group of students lined up along the path leading to the building, center part of the building has been painted red (like brick)](/sites/default/files/styles/views_taxonomy/public/image-photo/CIS-I-0008.jpg?itok=HvfBWz_S)
The caption on this postcard reads: Carlisle, Pa., Marching into School Room, Indian School.
The postcard was addressed to Mr. Pierce Knaub, Dillsburg, Pa., RFD. No. 1
The message reads: "Dear Father, I and the children have been alone every since we came home. John has been working at Newport last week. and this…
![Academic Building [version 1] color image; view of the front of the academic building, the center of the building has been colored brown, trees stand in front of the building, a fire hydrant is in the foreground](/sites/default/files/styles/views_taxonomy/public/image-photo/CIS-I-0022b.jpg?itok=d2Ft-aCt)
The caption on the front of the postcard reads: Instruction Buildings, Carlisle Indian School. Carlisle, Pa.
The only words on the back are standardized directions for where to write a message and where to write the address.

Richard Henry Pratt provides his recommendations for expanding the school building at the Carlisle Indian School. Pratt provides blueprints along with the specifications for the expansion.