Richard Henry Pratt reports on the buildings, grounds, industrial curriculum, and overall aims of the Carlisle Indian Training School. The report includes descriptions of building sizes and purposes, industrial capabilities, and the efforts then underway to establish Congressional approval for the school's continuation. Also included are…
Building Specifications
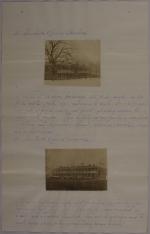
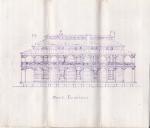
Richard Henry Pratt submits plans and specifications for building a new hospital on the grounds of the Carlisle Indian School. Pratt notes that he has received multiple estimates for the cost of the building as well as supplies and believes that the use of Indian apprentices will greatly reduce labor costs. He states that the old hospital…
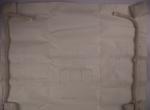
Richard Henry Pratt transmits to the Bureau of Indian Affairs plans for a building at the Carlisle Indian School to include a kitchen, dining room, laundry, and a sewing room along with a cellar for commissary supplies, root cellar, and coal bin. Pratt notes that using School labor and materials he can cut the cost down from the estimates given…
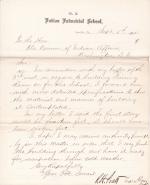
Specifications for the proposed dining room.
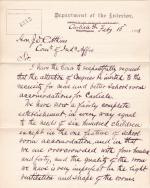
Richard Henry Pratt requests that Congress provide an appropriation for building a new school building through the Office of Indian Affairs. Pratt notes that the school can accommodate 600 students except for its school rooms which are overcrowded at 440 students. He provides the history of the current building and the reasons for his request…
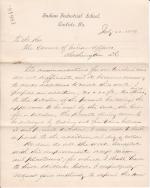
Richard Henry Pratt requests authority to add an addition to the teacher's mess hall. Pratt details the work to be done and notes that most of the work can be done in house.
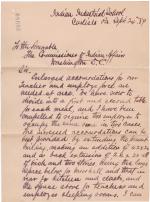
Richard Henry Pratt requests authority to expand the accommodations for teachers and employees at the Carlisle Indian School.

Richard Henry Pratt forwards plans and specifications for the proposed storehouse at the Carlisle Indian School.

Richard Henry Pratt forwards sends plans and specifications for adding on to the girls dormitory due to only receiving half of the appropriation for the building. Pratt also discusses the need for the new building in order to eliminate crowding. Included are seven enclosures including blueprints for the building, plan for the water closets, and…
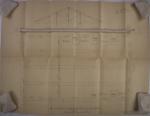
Richard Henry Pratt requests authority to build a new blacksmith and wagon shop at the Carlisle Indian School. Pratt submits specifications, estimate of supplies and labor, and blueprints.
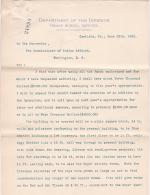
Richard Henry Pratt requests to use unexpended money from the current fiscal year along with some additional funds from the following fiscal year to erect an addition to the Gymnasium.
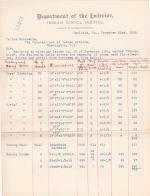
Richard Henry Pratt provides a list of the rooms and dimensions for the sleeping quarters, dining room, and school rooms at the Carlisle Indian School. Pratt focuses on the dormitories due to the excess space as compared to Office regulations.

Richard Henry Pratt provides his recommendations for expanding the school building at the Carlisle Indian School. Pratt provides blueprints along with the specifications for the expansion.
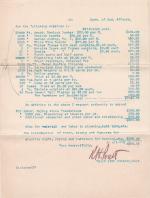
Richard Henry Pratt requests authority to purchase various supplies to build new employee quarters along with hiring skilled laborers. Pratt includes plans for the first floor of the building.
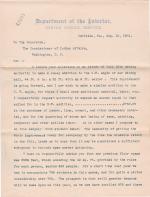
Richard Henry Pratt requests authority to make an addition to the southwest portion of the dining room in order to better accommodate the larger number of students at the school.
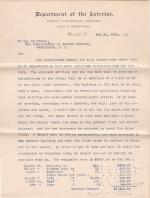
Richard Henry Pratt requests authority to build a third story to the small boys dormitory in order to alleviate crowding during the winter.
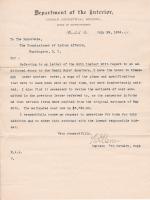
William A. Mercer forwards the plans and specifications for adding a third story to the small boys dormitory and revises the estimate.
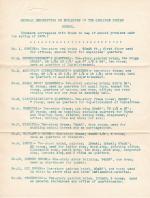
J. R. Wise indicates that he has sent the Office of Indian Affairs a set of floor plans and front and side elevations of all buildings in the Carlisle Indian School. Wise also attaches a synopsis of several buildings.
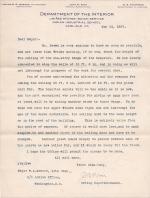
J. R. Wise requests information from William A. Mercer related to the height of the ceilings of the one-story wings of the new hospital building. Wise notes that having the ceilings of the wings differ from the rest of the building would make it more difficult to add an additional story later on
Mercer forwards the letter to the…
