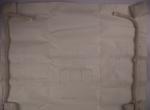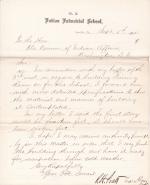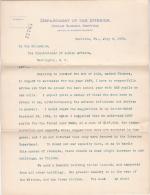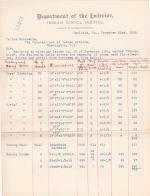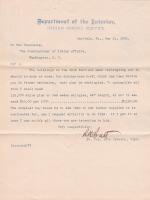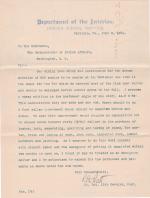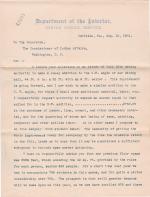This postcard's caption reads: DINING HALL INDIAN SCHOOL CARLISLE, PA.
This postcard was reportedly given by Richard Henry Pratt to Edna Emerick (librarian) in Rochester, NY who had arranged his visit on Thursday, Oct. 14, 1909 to speak about Carlisle. This and several other postcards had passed to a nephew.
…

![Dining Hall [version 1], c. 1909 sepia-toned view of the dining hall from the perspective of the girls' quarters, there is a telephone or telegraph pole in front of the building (on the right side), a small group of young women stand on the porch](/sites/default/files/styles/views_taxonomy/public/image-photo/CIS-P-0095d.jpg?itok=dWFkJvIF)


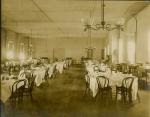
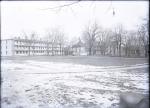
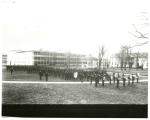



![Dining Hall [version 2], c.1910 color image; a view of the dining hall from the perspective of the girls' quarters, the roof is orange and the building itself is white and the sky teal, a small group of young women stand on the porch](/sites/default/files/styles/views_taxonomy/public/image-photo/CIS-MC-008_b1_f25b.jpg?itok=JxZOKJbI)
![Dining Hall [view 2] color image; view of dining hall (two story building with a small porch and two doors) from a diagonal angle, there is a road in front of the building and two trees (no people on porch)](/sites/default/files/styles/views_taxonomy/public/image-photo/CIS-I-0138a.jpg?itok=b1UuU2vy)
