Existing building (the South Barracks) used as the first school building in which classes were taught.
This building was demolished in July 1888 and replaced with a new building for the same purpose.


Existing building (the South Barracks) used as the first school building in which classes were taught.
This building was demolished in July 1888 and replaced with a new building for the same purpose.

Existing building (the South Barracks) used as the first school building. Students are posed on the balconies and lined up to enter the building. A sign attached at the near end of the building reads "Schoolrooms."
This building was demolished in July 1888 and replaced with a new building for the same purpose.
The Cumberland…

View of the Second School Building shortly after it was completed. This view still has unrolled beds of sod in the front lawn and possibly saw horses related to the laying down the side walks or paths.
This building replaced the original school building, which was demolished in July 1888.

View of the Second School Building shortly after completion. This view has what look like saw horses or fencing enclosing side walks or paths.
The handwritten caption for this image says "School Building and Chapel." This new building contained a large assembly hall in the center section that replaced the old Chapel building.…

View of the Second School Building shortly after completion. This view has what look like saw horses or fencing enclosing side walks or paths. Two men appear to be sitting on the front steps.
This building replaced the original school building which was demolished in July 1888.
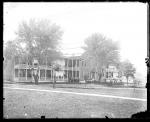
Second school building with many students on the porches and lined up to enter.
This building was built in 1888, replacing the original school building.
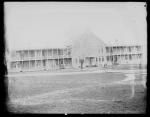
Second school building with a few students on porches and a few people in front.
Previous cataloging provides a date of November 1893 for this image.
This building was built in 1888, replacing the original school building.
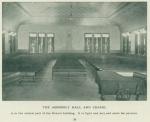
Caption: THE ASSEMBLY HALL AND CHAPEL.
is in the central part of the School building. It is light and airy and seats 800 persons.
This image appears in United States Indian School Carlisle, Penna (Carlisle, PA: The School, [1895?]), p. 59. No prints of this image have yet been located.…
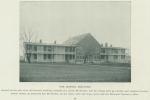
Caption: THE SCHOOL BUILDING.
erected on the site of an old barrack building, consists of a centre 86 x 60 feet, and two wings each 90 x 36 feet, and contains fourteen school rooms, an assembly hall 86 x 60 feet, an art room, book and store rooms and the Principal Teacher's office.
This image…
![View of the Campus Postcard [version 1] real photo postcard, view of section of school campus, male students lounge in the foreground on the tennis courts, female students are scattered in teh middle ground and around the flag pole, in the background is the guard house (to the left) and academic building (to the right)](/sites/default/files/styles/views_taxonomy/public/image-photo/CIS-P-0003.jpg?itok=psqhrn4Q)
There is no caption on the front of the postcard nor is there anything written on the back. (The back has remnants of glue though.)
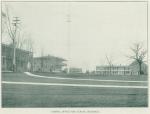
This image with the caption CAMPUS, OFFICE, AND SCHOOL BUILDINGS appears in The Indian Industrial School, Carlisle, Pa.: 23rd Year (Carlisle, PA: The School, 1902) [p.11].
![Academic Building [version 4] color image; view of the academic building, edited to give it the appearance of a red brick building; a fire hydrant appears in the foreground](/sites/default/files/styles/views_taxonomy/public/image-photo/mc2002-02_b02_f03c.jpg?itok=k7AVW9B0)
The caption reads: Class Rooms, Indian School, Carlisle, Pa.
The postcard was addressed to Dr. Zatae L. Straw, 627 Union St., Manchester, N. H.

The caption on this postcard reads: Instruction Buildings, Carlisle Indian School. Carlisle, Pa.

The caption on this postcard reads: Academic Building, Indian School, Carlisle, Pa.
The only words on the back are standardized directions for where to write a message and where to write the address.
![Academic Building [version 3], c.1908 color image; view of the academic building (two story building with central area and two wings), building has been painted red in post-production, there are trees, a path, lines for a tennis court, and fire hydrant in front of the building](/sites/default/files/styles/views_taxonomy/public/image-photo/CIS-I-0125b.jpg?itok=3LtbjwuU)
The caption on the front reads: Class Rooms, Indian School, Carlisle, Pa.
The postcard was addressed to Mr. D. P. Young, 42 E. Philadelphia St., York, Pa. The message reads: "Woo! Woo! Big Injun! Saw Rose Adler here so feel as if I were at home. Will have to come home Monday Eve. sometime around eight."
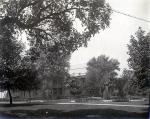
View of the east end of the Academic Building, with many trees in front.
Everett Strong was a photographer employed by the school starting in May 1908; he had left before December 1909.
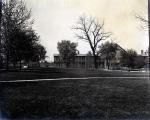
View looking south with the Academic Building on the right, the Guard House on the left and the Doctor's House visible in background in the gap between.
Everett Strong was a photographer employed by the school starting in May 1908; he had left before December 1909.
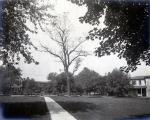
View of a sidewalk on campus with the Academic Building on the left and the rear section of the Teachers's Quarters on the right.
Everett Strong was a photographer employed by the school starting in May 1908; he had left before December 1909.
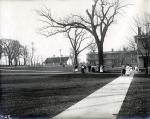
View taken looking south, showing the corner of the Teachers' Quarters, with the Academic Building and the Guard House in the distance. Several groups of people are standing on the sidewalks on the grounds.
Everett Strong was a photographer employed by the school starting in May 1908; he had left…
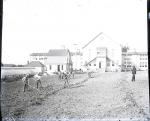
Male students posed with hoes tending a garden area next to the school greenhouse, with the rear of the Academic Building in the background.
The Cumberland County Historical Society's description notes that the white male observing the students may be William Smith George, an instructor.
Note: This negative is in the…

The caption reads Academic Building, Indian School, Carlisle, PA.
This image appears in a fold-out booklet of postcard views titled Souvenir Views of Carlisle, PA (New York, NY: The Valentine Souvenir Company, c.1910).

The caption on the front reads: United States Indian School, Carlisle, Pa.
The only words on the back are standardized directions for where to write a message and where to write the address.
![Academic Building [version 2], c.1910 color image; view of the front of the academic building, the center of the building has been colored brown, trees stand in front of the building, a fire hydrant is in the foreground](/sites/default/files/styles/views_taxonomy/public/image-photo/CIS-MC-002_b1_f20b.jpg?itok=Yf35ItHO)
The caption on the front reads: Instruction Buildings, Carlisle Indian School. Carlisle, Pa.
The postcard was addressed to Mr. A. W. George, Vail Mille, N. Y. The message reads: "Carlisle Pa. Aug. 17 '10. Dear Friend Arch, Just a line to let you know that I haven't joined the silent majority. I am still neddling [sic]…
![Marching into the School Room [version 2], c.1910 color image; view of the academic building with a group of students lined up along the path leading to the building, center part of the building has been painted red (like brick)](/sites/default/files/styles/views_taxonomy/public/image-photo/CIS-I-0023_Marching-School-Room_0001.jpg?itok=aJSpNO2p)
The caption on the front of the postcard reads: Carlisle, Pa., Marching into School Room, Indian School.
The postcard was addressed to Mr. Charles Jaggers, 533 W. Venango St. Phila. Pa. The message reads: "Dear Kid: We haven't been up line yet but will go before long. We are compelled to pay $5 for a yearly ticket to all…
![Academic Building [view 2], c.1911 color image, view of the front of the academic building, the central facade is white, the other elements of the facade appear to be tan-colored, trees stand in front of the building, a path runs in the foreground](/sites/default/files/styles/views_taxonomy/public/image-photo/CIS-MC-002_b1_f20c.jpg?itok=LcZ7602x)
The caption on the front of the postcard reads: Academy Building, Indian School, CARLISLE, Pa.
The postcard was addressed to Mrs. H. D. Bender, Dauphin, Pa. On the side for the message the only thing written is the name Harry.