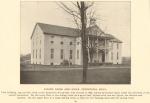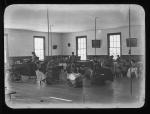The handwritten note reads: CHOATE
The reverse side reads: Old Guard House Capt. R. H. Pratt Supt. Old Chapel. Supt. Quarters. Ass't Supt. Quarters Small Boys' Quarters. …


The handwritten note reads: CHOATE
The reverse side reads: Old Guard House Capt. R. H. Pratt Supt. Old Chapel. Supt. Quarters. Ass't Supt. Quarters Small Boys' Quarters. …

A composite of 16 photographs of the school. The captions read: Small Boys’ Quarters, Ass’t. Supt’s. Quarters, Superintendent’s Quarters, Chapel, Guard House, Hospital, Disciplinarian’s Quarters, Band Stand, After School, School Building, Large Boys’ Quarters, Christmas Dinner, School Room, Office & Teachers’ Quarters, Gymnasium,…

Caption: DINING ROOM AND GIRLS' INDUSTRIAL HALL.
This building, 125 x 50 feet, with a rear projection 80 x 36 feet, was erected in 1884, mainly by student labor under the direction of the school mechanics. On the lower floor is the dining room 124 x 49 x 16 feet, lighted with two arc lights, the kitchen and…

The handwritten label on the slide reads: Girls Industrial Room.